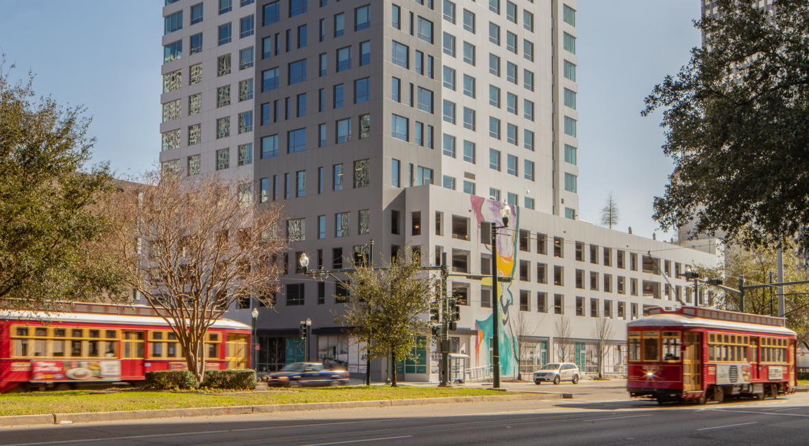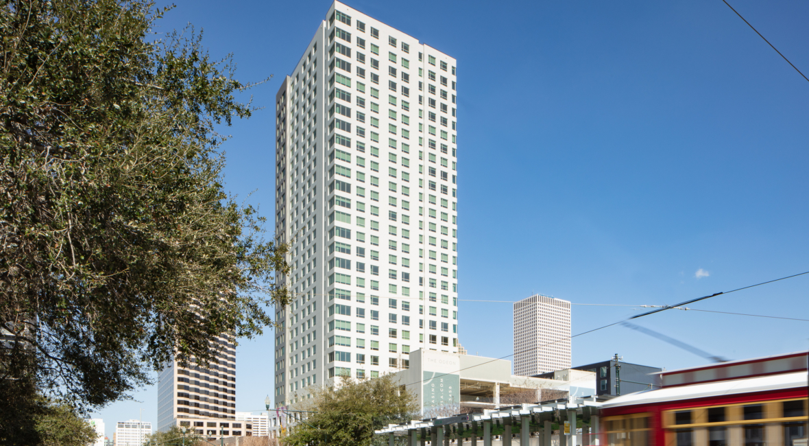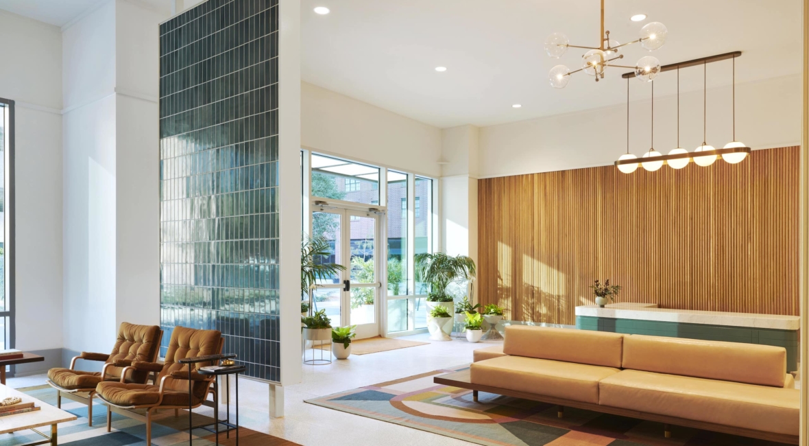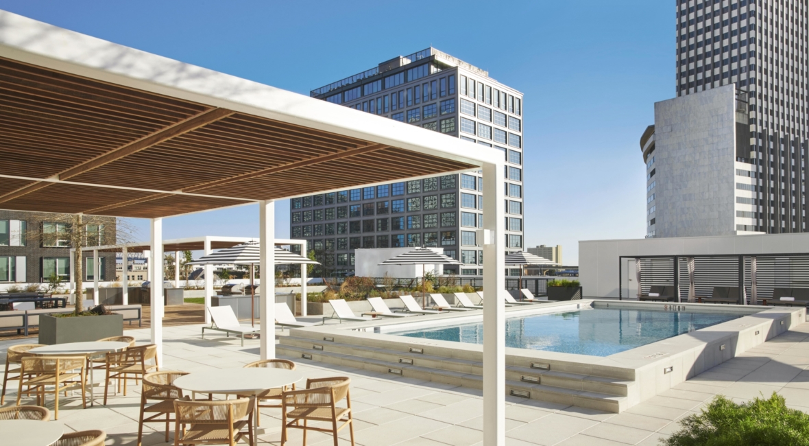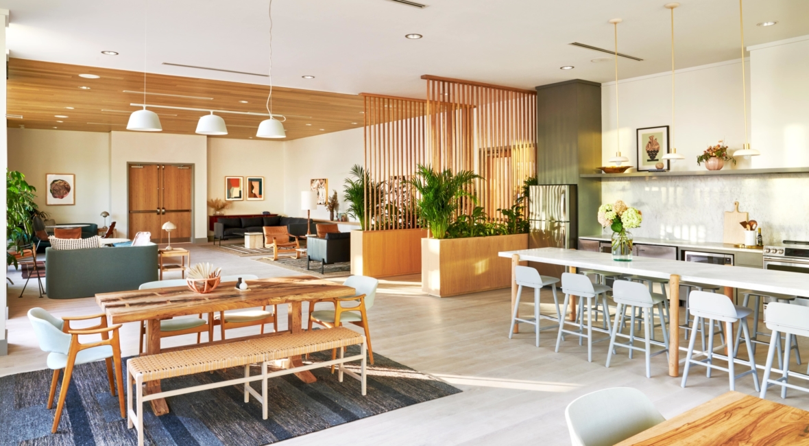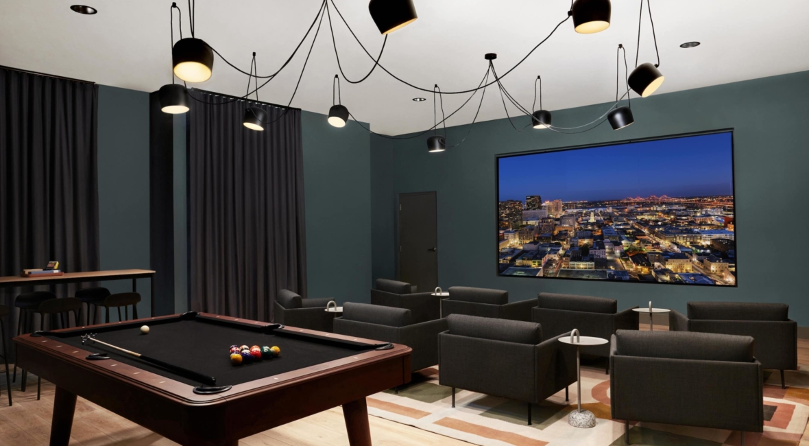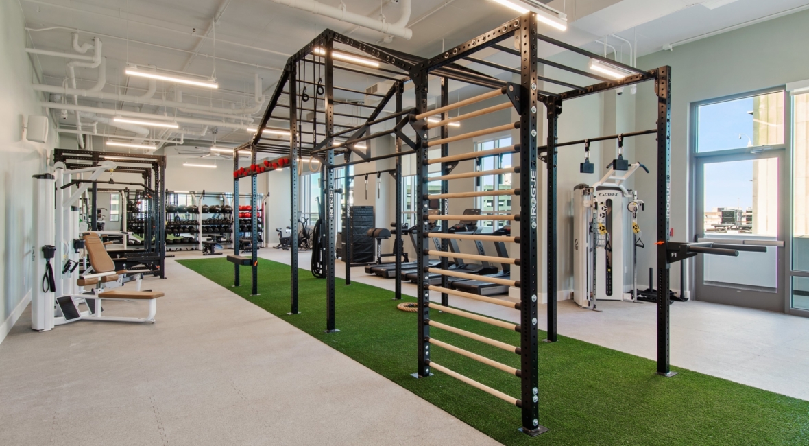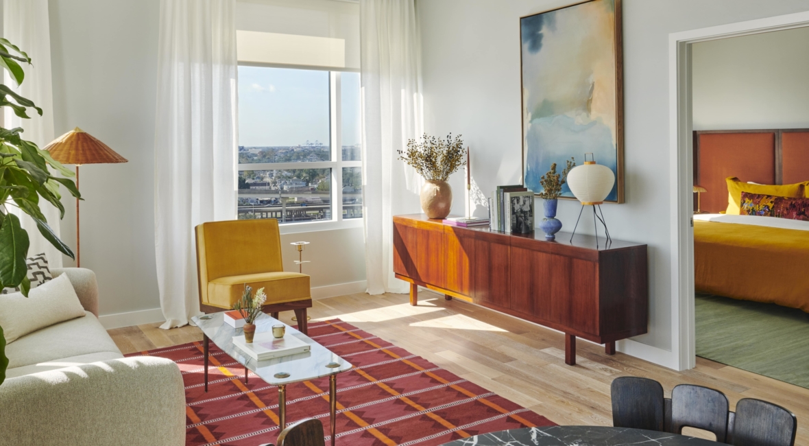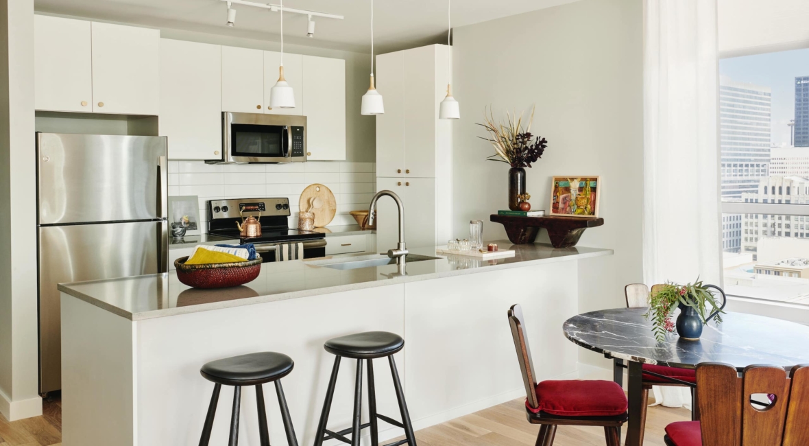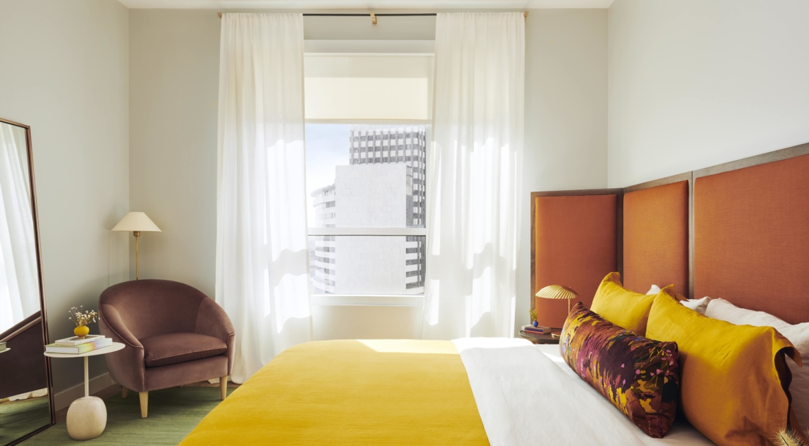The Odeon at South Market

The Odeon is currently leasing for immediate move-in. Learn more: www.odeonnola.com
The Odeon at South Market is a mixed-use, market-rate multifamily project. At 30 stories, it’s the tallest building constructed in New Orleans in over thirty years.
The 414,000sf building includes 271 studio, one-bedroom, two-bedroom, and penthouse apartments, 200 parking spaces, and 12,000sf of retail space, including food and beverage, fitness services, and soft goods businesses. The Odeon features 25 stories of housing, in addition to four floors of retail space and parking. Residents enjoy unmatched views; an entire floor of dedicated amenities (including an outdoor pool deck and lounge); furnished guest suites; a resident lounge and media area; and a fitness and wellness center.
The Odeon is the fifth addition to the South Market neighborhood.
-
Property Type
Mixed-Use, Market-Rate Multifamily
Transit-Oriented Development
Retail -
Apartments
271 Studios, One, and Two Bedrooms and Penthouses
-
Retail Space
12,000sf
-
Retailers
To Be Announced
-
Architect
Humphreys & Partners Architects, L.P.
-
Development Cost
$106M
-
Financing
Jones Lang LaSalle/HUD 220 Loan
IBERIABANK
Wheelock Street Capital/HFF
New Orleans IDB PILOT -
Completion Date
Opened November 2020
-
Sustainability
Enterprise Green Building
