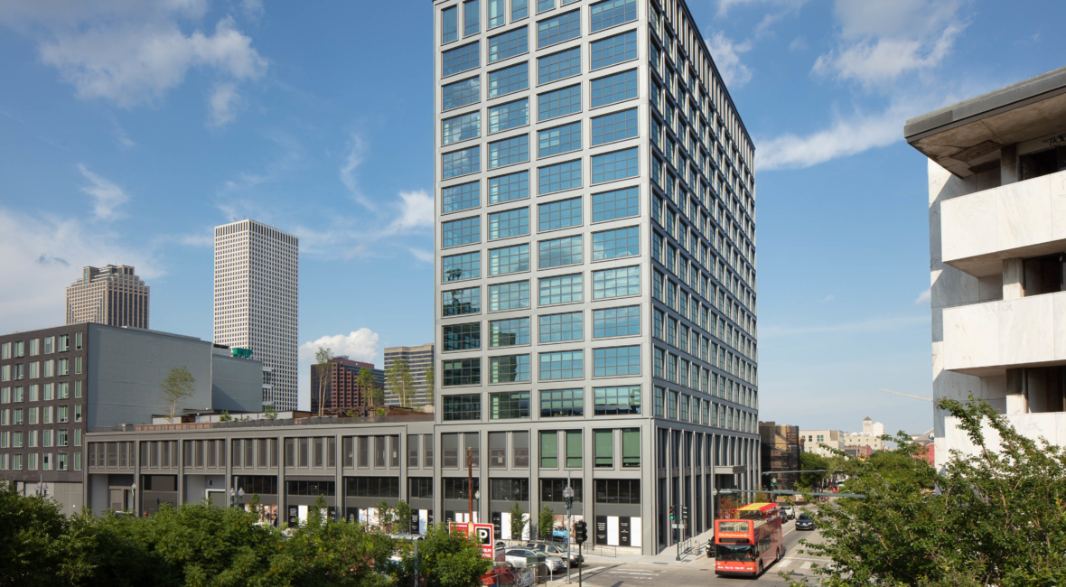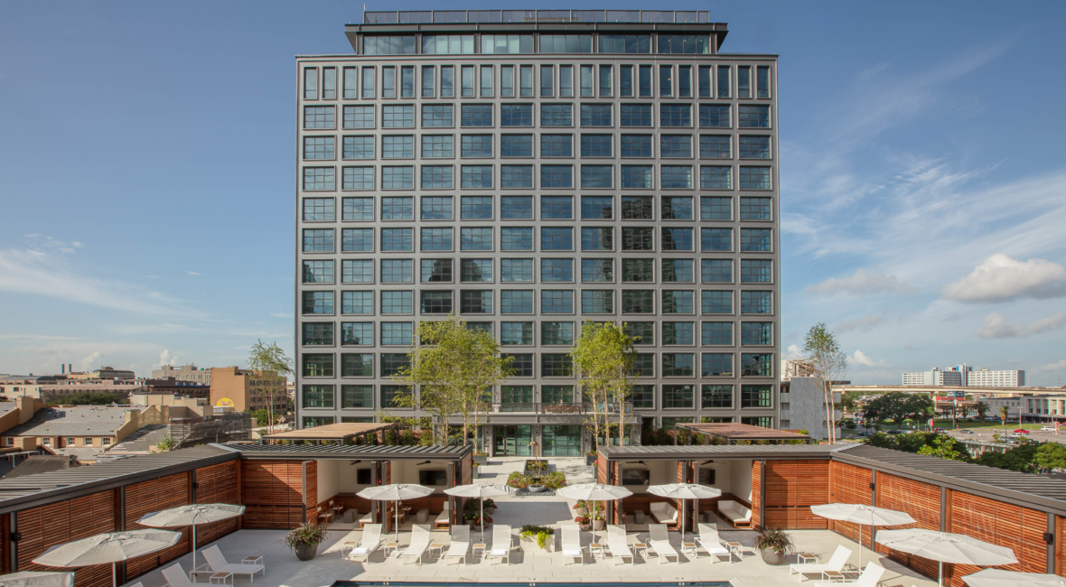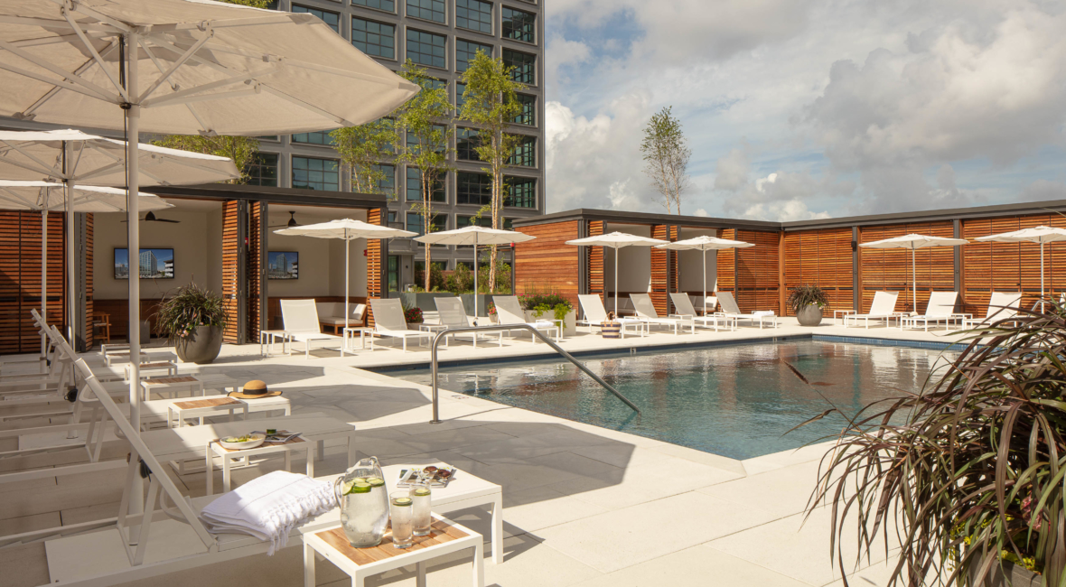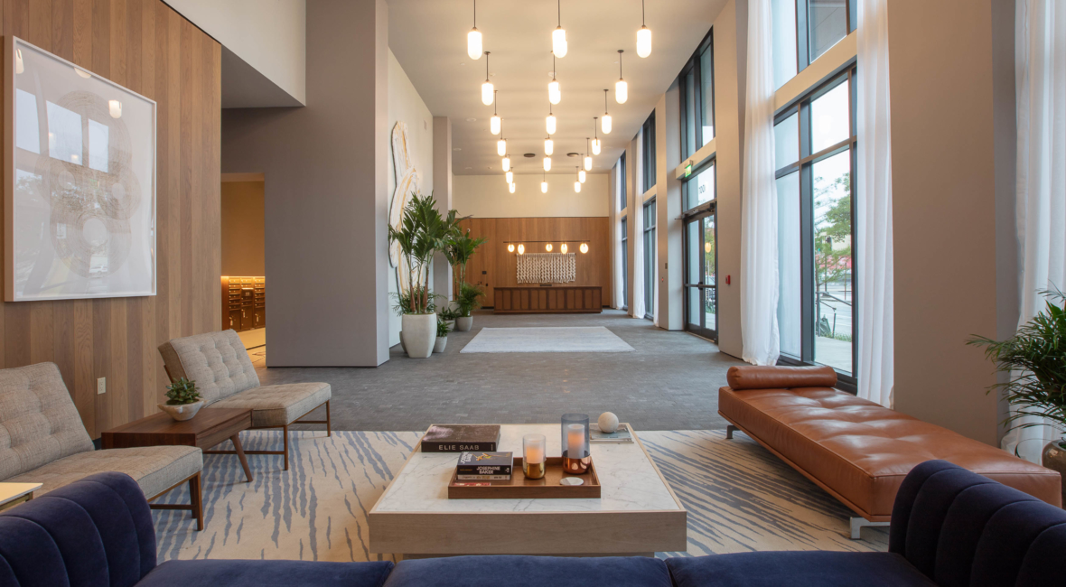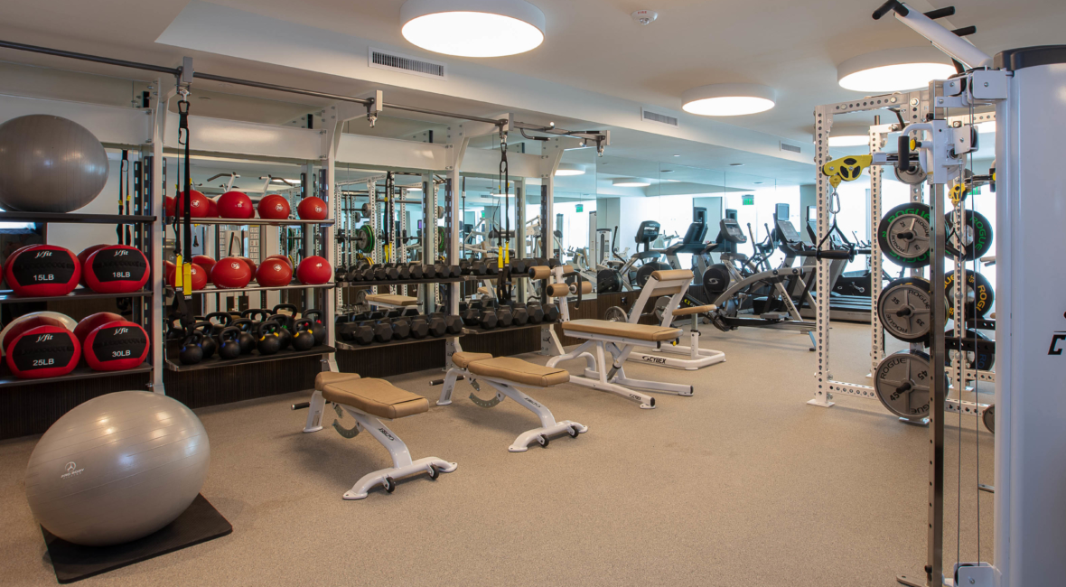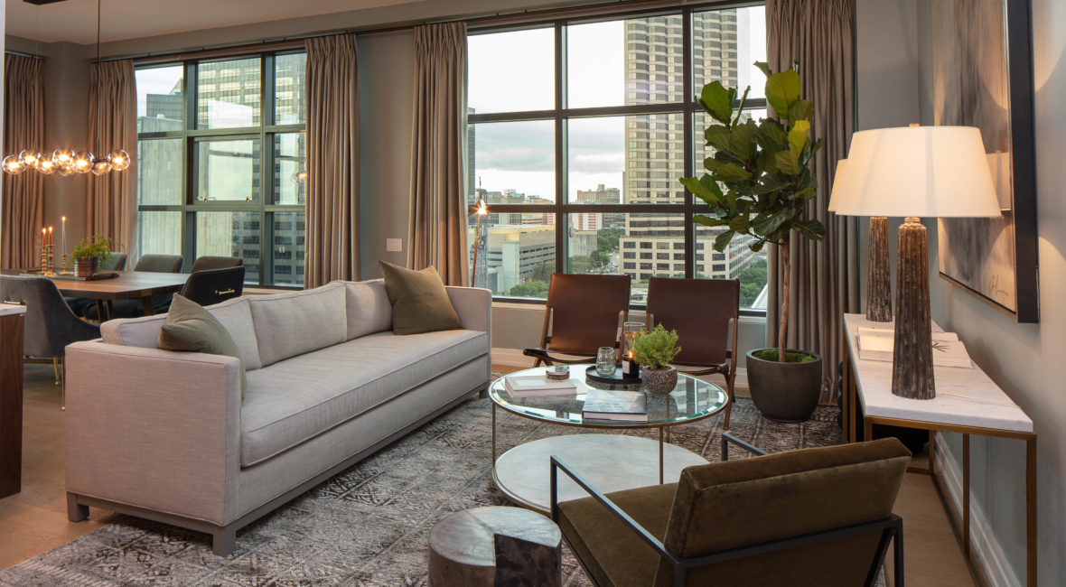The Standard at South Market

UNPARALLELED DESIGN + PERSPECTIVE
The Standard is the only condominium development of its kind in New Orleans, featuring timeless design along with finishes, services and amenities that position the product at the very top of the market. The building is designed by famed architect Morris Adjmi, a New Orleans native and the founder of the New York City-based firm Morris Adjmi Architects. With The Standard Condos, Adjmi has combined his knowledge and love of New Orleans with a unique architectural perspective to create a spectacular addition to Downtown.
The Standard’s 89 large, one- to three-bedroom apartments provide unparalleled ownership opportunities in the heart of Downtown New Orleans. It is the fourth building to join the South Market District, a $500 million mixed-use, transit-oriented development located within walking distance from the best restaurants, retailers, and entertainment venues in the city.
Building Amenities
- World-class architectural design and living spaces by Morris Adjmi
- Access to 24,000sf of retail space targeting art galleries and local boutiques
- Lobby doubles as expansive art gallery featuring large-scale works by renowned artists
- 30,000sf amenity deck with a large saltwater pool, private poolside cabanas, lush landscaping and pet play area
- Pool house with flowing indoor/outdoor space, showers, changing area, dining areas and games
- Resident clubhouse and library with chef's kitchen and media screening area
- State-of-the-art fitness center
- Full-time concierge, secure storage and onsite parking
- Access to MyDomain suite of services, including online rent payment and maintenance requests, discounts and rewards program and more
- Convenient access and exclusive discounts to the South Market District’s best dining, shopping and entertainment
- All residences and indoor/outdoor common areas are smoke-free
Apartment Amenities
- Floor-to ceiling windows, sweeping views, vaulted angles, clean lines and expert craftsmanship
- Soaring ceilings and craft-milled, solid white oak flooring featured throughout
- Kitchens display custom, locally-sourced walnut cabinetry complemented by honed marble countertops, oil-rubbed bronze fixtures and top-of-the-line appliances
- Master baths feature a washed grey oak vanity, brushed marble countertops, Watermark fixtures and a 72” soaking tub
- Two penthouses occupy the fifteenth story with spacious interiors and 2,000sf of outdoor living space
